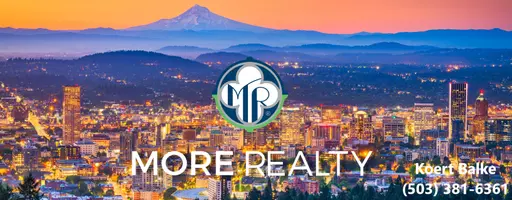Bought with NextHome Realty Connection
For more information regarding the value of a property, please contact us for a free consultation.
1003 NW 9TH AVE Canby, OR 97013
Want to know what your home might be worth? Contact us for a FREE valuation!

Our team is ready to help you sell your home for the highest possible price ASAP
Key Details
Sold Price $750,000
Property Type Single Family Home
Sub Type Single Family Residence
Listing Status Sold
Purchase Type For Sale
Square Footage 2,662 sqft
Price per Sqft $281
MLS Listing ID 661666576
Sold Date 10/24/25
Style Stories1, Traditional
Bedrooms 3
Full Baths 2
Year Built 1991
Annual Tax Amount $9,281
Tax Year 2024
Lot Size 8,712 Sqft
Property Sub-Type Single Family Residence
Property Description
Set in a highly sought-after neighborhood with no HOA fee, this 3-bedroom, 2.5-bath home offers fresh updates, single-level living with zero-entry accessibility, and a layout designed for comfort and function. Upgrades include new luxury vinyl plank flooring in most of the home, fully remodeled and modernized bathrooms, and tastefully updated light fixtures throughout. Inside are spacious living areas and bedrooms, including both formal and casual dining spaces. A detached home office (12'4" x 9'4"), large 3-car garage, and storage shed provide ample space beyond the main home. Enjoy multiple covered patios for relaxing or entertaining, as well as irrigation in both the front and back yards. Well-maintained with only two previous owners, and offering easy access to Knights Bridge Rd, I-5, and downtown Canby's shopping and dining, this home is sure to be loved for many years to come.
Location
State OR
County Clackamas
Area _146
Rooms
Basement Crawl Space
Interior
Interior Features Garage Door Opener, Luxury Vinyl Plank, Sound System, Tile Floor
Heating Forced Air
Cooling Central Air
Fireplaces Number 1
Fireplaces Type Gas
Appliance Builtin Oven, Cooktop, Dishwasher, Disposal, Pantry, Plumbed For Ice Maker, Solid Surface Countertop, Stainless Steel Appliance
Exterior
Exterior Feature Covered Patio, Fenced, Raised Beds, Tool Shed, Workshop, Yard
Parking Features Attached
Garage Spaces 3.0
Roof Type Tile
Accessibility AccessibleEntrance, AccessibleHallway, GarageonMain, GroundLevel, MainFloorBedroomBath, OneLevel, UtilityRoomOnMain, WalkinShower
Garage Yes
Building
Lot Description Corner Lot, Irrigated Irrigation Equipment, Level
Story 1
Foundation Concrete Perimeter
Sewer Public Sewer
Water Public Water
Level or Stories 1
Schools
Elementary Schools Eccles
Middle Schools Baker Prairie
High Schools Canby
Others
Senior Community No
Acceptable Financing Cash, Conventional, Other, VALoan
Listing Terms Cash, Conventional, Other, VALoan
Read Less

GET MORE INFORMATION





