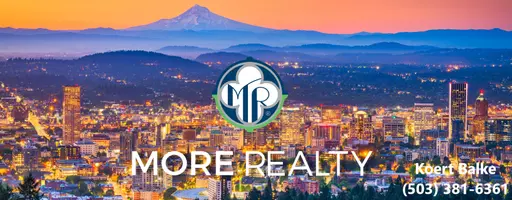Bought with John L. Scott
For more information regarding the value of a property, please contact us for a free consultation.
1452 NE ORENCO STATION PKWY Hillsboro, OR 97124
Want to know what your home might be worth? Contact us for a FREE valuation!

Our team is ready to help you sell your home for the highest possible price ASAP
Key Details
Sold Price $680,000
Property Type Townhouse
Sub Type Townhouse
Listing Status Sold
Purchase Type For Sale
Square Footage 2,404 sqft
Price per Sqft $282
Subdivision Orenco Station
MLS Listing ID 475965001
Sold Date 10/23/25
Style Live Work Unit, Townhouse
Bedrooms 3
Full Baths 2
HOA Fees $400/mo
Year Built 2000
Annual Tax Amount $9,148
Tax Year 2024
Lot Size 1,306 Sqft
Property Sub-Type Townhouse
Property Description
Exceptional, World Class Orenco Station Townhome! Zoned For Live-Work this high-quality, barely lived in home is sure to meet all your expectations! Upon entering, you will immediately notice the gorgeous hardwood floors throughout, the exquisite quality finishes, tall ceilings, rich millwork, and abundant natural light from the large windows. This sophisticated metropolitan townhome offers unparalleled convenience, located just a few minutes' walk from excellent restaurants, cafes, New Seasons grocery, Central Park, the farmers market, the MAX and much more. The island kitchen features a gas convection range, range hood, refrigerator, under cabinet lighting and ample counter space. The home boasts three exceptionally large ensuite bedrooms, each with hardwood floors and sitting areas. The luxurious owner's suite features a jetted garden tub, skylight, cedar lined walk-in closet and a full mud-set tile shower. The versatile basement suite includes a murphy bed, built-in cabinets, bookshelves, and an entertainment center, complete with a separate outside entrance to a private patio. New roof & skylights installed in 2024, and for an easy move-in, all furniture and kitchen utensils are negotiable. The home is plumbed for a whole-house water filtration system. Don't Miss Out On This Rare Find! [Home Energy Score = 7. HES Report at https://rpt.greenbuildingregistry.com/hes/OR10220002]
Location
State OR
County Washington
Area _152
Zoning SCR-V
Rooms
Basement Daylight, Finished
Interior
Interior Features Engineered Hardwood, Garage Door Opener, Hardwood Floors, High Speed Internet, Jetted Tub, Laundry, Murphy Bed, Skylight, Tile Floor, Washer Dryer
Heating Forced Air
Cooling Central Air
Fireplaces Number 1
Fireplaces Type Gas
Appliance Convection Oven, Dishwasher, Disposal, Free Standing Gas Range, Free Standing Refrigerator, Island, Pantry, Plumbed For Ice Maker, Range Hood, Stainless Steel Appliance, Tile
Exterior
Exterior Feature Covered Deck, Gas Hookup, Patio, Raised Beds, Security Lights
Parking Features Attached
Garage Spaces 2.0
View Territorial
Roof Type Flat
Garage Yes
Building
Lot Description Level
Story 3
Foundation Slab
Sewer Public Sewer
Water Public Water
Level or Stories 3
Schools
Elementary Schools West Union
Middle Schools Poynter
High Schools Liberty
Others
Senior Community No
Acceptable Financing Cash, Conventional, FHA, VALoan
Listing Terms Cash, Conventional, FHA, VALoan
Read Less

GET MORE INFORMATION





