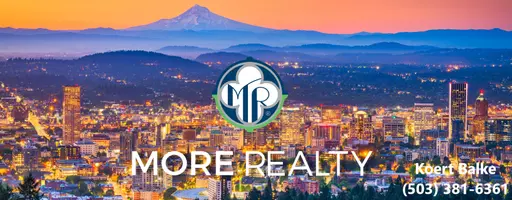Bought with Living Room Realty
For more information regarding the value of a property, please contact us for a free consultation.
12708 ASPENWOOD LN Oregon City, OR 97045
Want to know what your home might be worth? Contact us for a FREE valuation!

Our team is ready to help you sell your home for the highest possible price ASAP
Key Details
Sold Price $640,000
Property Type Single Family Home
Sub Type Single Family Residence
Listing Status Sold
Purchase Type For Sale
Square Footage 2,205 sqft
Price per Sqft $290
MLS Listing ID 746985137
Sold Date 10/21/25
Style Stories2, Craftsman
Bedrooms 4
Full Baths 2
Year Built 2016
Annual Tax Amount $6,499
Tax Year 2024
Property Sub-Type Single Family Residence
Property Description
Beautifully Maintained Home ~ Quality Finishes Throughout this Craftsman Style Beauty ~ 4 Bedrooms or an Office/Den on Main Level with Closet and French Doors ~ Large Primary Suite with Coffered Ceiling ~ Dual Sinks, walk in Shower and Soaking Tub ~ Laminate Floors ~ Open Floor Plan ~ Built-ins ~ Gas Fireplace ~ Large Kitchen with Pantry ~ Gas Cooking ~ Granite ~ Designer Lighting ~ Wainscoting ~ Built in Wine Rack ~ SS Appliances ~ Window Coverings! ~ Large Covered Patio ~ Beautifully Landscaped w/Fruit Trees & Sprinkler System ~ Central Air ~ Room for RV Parking! Open House Sunday June 1st @ noon - 2pm
Location
State OR
County Clackamas
Area _146
Rooms
Basement Crawl Space
Interior
Interior Features Garage Door Opener, High Ceilings, Wainscoting
Heating Forced Air
Cooling Central Air
Fireplaces Number 1
Fireplaces Type Gas
Appliance Builtin Range, Dishwasher, Disposal, Gas Appliances, Granite, Microwave, Pantry, Stainless Steel Appliance
Exterior
Exterior Feature Covered Patio, Fenced, Porch, Sprinkler, Tool Shed, Yard
Parking Features Attached
Garage Spaces 2.0
Roof Type Composition
Garage Yes
Building
Lot Description Level
Story 2
Sewer Public Sewer
Water Public Water
Level or Stories 2
Schools
Elementary Schools Gaffney Lane
Middle Schools Gardiner
High Schools Oregon City
Others
Senior Community No
Acceptable Financing Cash, Conventional, FHA, VALoan
Listing Terms Cash, Conventional, FHA, VALoan
Read Less

GET MORE INFORMATION





