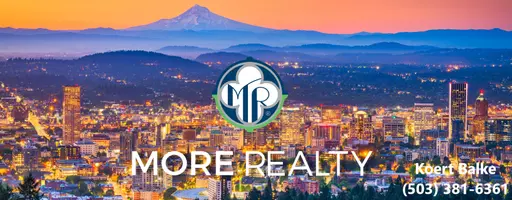Bought with MORE Realty
For more information regarding the value of a property, please contact us for a free consultation.
1426 NW 7TH AVE Hillsboro, OR 97124
Want to know what your home might be worth? Contact us for a FREE valuation!

Our team is ready to help you sell your home for the highest possible price ASAP
Key Details
Sold Price $412,000
Property Type Townhouse
Sub Type Townhouse
Listing Status Sold
Purchase Type For Sale
Square Footage 1,522 sqft
Price per Sqft $270
Subdivision Alderbrook
MLS Listing ID 728187001
Sold Date 09/25/25
Style Stories2, Townhouse
Bedrooms 3
Full Baths 2
HOA Fees $255/mo
Year Built 2002
Annual Tax Amount $3,163
Tax Year 2024
Property Sub-Type Townhouse
Property Description
Discover the perfect place to grow and thrive in Hillsboro's “Silicon Forest,” just 20 minutes from major tech employers like Intel and Nike. Seller is offering towards Buyers closing costs. This move-in ready townhome offers comfort, safety, and community with no deferred maintenance and an HOA that maintains the exterior and shared areas. Enjoy high ceilings, quartz counters, luxury vinyl plank flooring, ceiling fans, and fresh interior paint. Includes all appliances, gas fireplace, gas water heater, AC, and roller porch shades. Close to parks, schools and downtown Hillsboro—ideal for making memories and building your future. [Home Energy Score = 9. HES Report at https://rpt.greenbuildingregistry.com/hes/OR10241621]
Location
State OR
County Washington
Area _152
Zoning PUD
Interior
Interior Features Laundry, Luxury Vinyl Tile, Quartz, Soaking Tub, Vaulted Ceiling, Washer Dryer
Heating Forced Air
Cooling Central Air, Heat Pump
Fireplaces Number 1
Fireplaces Type Gas
Appliance Cook Island, Dishwasher, Disposal, Island, Quartz
Exterior
Exterior Feature Patio, Porch, Storm Door, Yard
Parking Features Attached, Available
Garage Spaces 1.0
Roof Type Composition,Fiberglass,Shingle
Garage Yes
Building
Lot Description Irrigated Irrigation Equipment, Private, Sloped
Story 2
Foundation Slab
Sewer Public Sewer
Water Public Water
Level or Stories 2
Schools
Elementary Schools Jackson
Middle Schools Evergreen
High Schools Glencoe
Others
Senior Community No
Acceptable Financing Conventional
Listing Terms Conventional
Read Less

GET MORE INFORMATION





