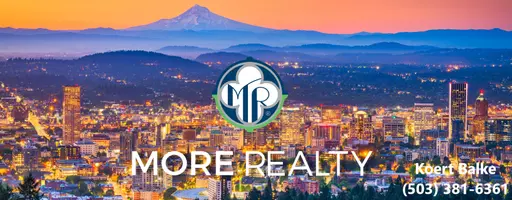Bought with Amy Dean Real Estate, Inc.
For more information regarding the value of a property, please contact us for a free consultation.
1600 RHODODENDRON DR #412 Florence, OR 97439
Want to know what your home might be worth? Contact us for a FREE valuation!

Our team is ready to help you sell your home for the highest possible price ASAP
Key Details
Sold Price $358,000
Property Type Manufactured Home
Sub Type Manufactured Homeon Real Property
Listing Status Sold
Purchase Type For Sale
Square Footage 1,393 sqft
Price per Sqft $256
MLS Listing ID 561948587
Sold Date 09/19/25
Style Manufactured Home
Bedrooms 2
Full Baths 2
HOA Fees $318/mo
HOA Y/N Yes
Year Built 2001
Annual Tax Amount $2,554
Tax Year 2024
Lot Size 6,098 Sqft
Property Sub-Type Manufactured Homeon Real Property
Property Description
Back on market after buyer's sale fell through—no fault of home. Available and move-in ready! On top of a natural area, this 2-bed, 2-bath 2001 home backs up to green space, with 1,393 sqft plus a bonus 109sqft sunroom & office/den. Enjoy a fenced yard with a covered patio and direct green space access. The kitchen features oak cabinets, Corian counters, and a large island. Solar tubes brighten the interior. The primary suite offers a double-sink vanity, soaking tub, and shower. A ramp leads from the oversized 2-car garage into a spacious laundry/mudroom. 2025 updates include a new roof with transferable warranty, water heater, plumbing fixtures, interior/exterior paint, new carpet, refreshed landscaping, serviced rain drains and sewer line & more! Located in gated 55+ Greentrees Village with a $318/month HOA covering water, sewer, cable, internet, garbage, plus pools, hot tub, tennis, and more. Listing agent is a member of the selling entity.
Location
State OR
County Lane
Area _226
Rooms
Basement Crawl Space
Interior
Interior Features Ceiling Fan, Garage Door Opener, High Ceilings, Solar Tube, Vinyl Floor, Wallto Wall Carpet
Heating Forced Air
Cooling None
Fireplaces Type Electric, Propane
Appliance Free Standing Range, Free Standing Refrigerator, Island, Microwave
Exterior
Exterior Feature Covered Patio, Fenced, Raised Beds, Water Feature
Parking Features Attached, Oversized
Garage Spaces 2.0
View Territorial, Trees Woods
Roof Type Composition
Accessibility AccessibleApproachwithRamp, MainFloorBedroomBath, MinimalSteps, OneLevel, Parking
Garage Yes
Building
Story 1
Foundation Block, Slab
Sewer Public Sewer
Water Public Water
Level or Stories 1
Schools
Elementary Schools Siuslaw
Middle Schools Siuslaw
High Schools Siuslaw
Others
Senior Community Yes
Acceptable Financing Cash, Conventional, FHA, VALoan
Listing Terms Cash, Conventional, FHA, VALoan
Read Less

GET MORE INFORMATION





