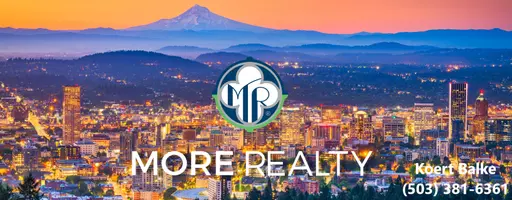Bought with Think Real Estate
For more information regarding the value of a property, please contact us for a free consultation.
6322 SE 70TH AVE Portland, OR 97206
Want to know what your home might be worth? Contact us for a FREE valuation!

Our team is ready to help you sell your home for the highest possible price ASAP
Key Details
Sold Price $432,500
Property Type Single Family Home
Sub Type Single Family Residence
Listing Status Sold
Purchase Type For Sale
Square Footage 956 sqft
Price per Sqft $452
Subdivision Mt. Scott-Arleta
MLS Listing ID 614281165
Sold Date 06/06/25
Style Stories2
Bedrooms 2
Full Baths 1
Year Built 1997
Annual Tax Amount $4,138
Tax Year 2024
Lot Size 3,920 Sqft
Property Sub-Type Single Family Residence
Property Description
Tucked away in Portland's vibrant Mt. Scott-Arleta neighborhood, this charming two-story home offers 2 bedrooms, 1.5 baths, and a thoughtful mix of comfort and modern updates. Built in 1997, the home features brand-new PEX plumbing (2024), a new water heater (2025), energy-efficient vinyl windows, and a 2014 roof. Climate control is a breeze with a mini split heating and cooling system, while wall-to-wall carpet upstairs adds warmth and coziness. The kitchen includes a dishwasher, and the fenced backyard is a true garden oasis complete with a shed and an EV charger—perfect for relaxing or entertaining. Conveniently located just minutes from freeway access, public transit, Mt. Scott Park, and the community recreation center, this move-in ready home offers the perfect balance of peaceful living and city convenience. [Home Energy Score = 8. HES Report at https://rpt.greenbuildingregistry.com/hes/OR10238604]
Location
State OR
County Multnomah
Area _143
Zoning R2.5
Rooms
Basement Crawl Space
Interior
Interior Features Ceiling Fan, Laminate Flooring, Laundry, Wallto Wall Carpet
Heating Mini Split, Wall Heater
Cooling Mini Split
Appliance Dishwasher, Free Standing Range, Free Standing Refrigerator
Exterior
Exterior Feature Fenced, Garden, Patio, Tool Shed
Roof Type Composition
Garage No
Building
Lot Description Level
Story 2
Sewer Public Sewer
Water Public Water
Level or Stories 2
Schools
Elementary Schools Woodmere
Middle Schools Lane
High Schools Franklin
Others
Senior Community No
Acceptable Financing Cash, Conventional, FHA, VALoan
Listing Terms Cash, Conventional, FHA, VALoan
Read Less





