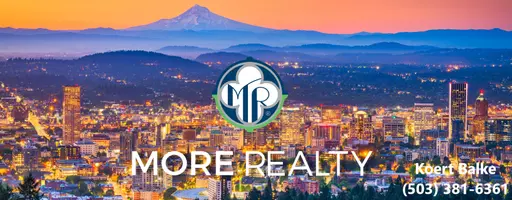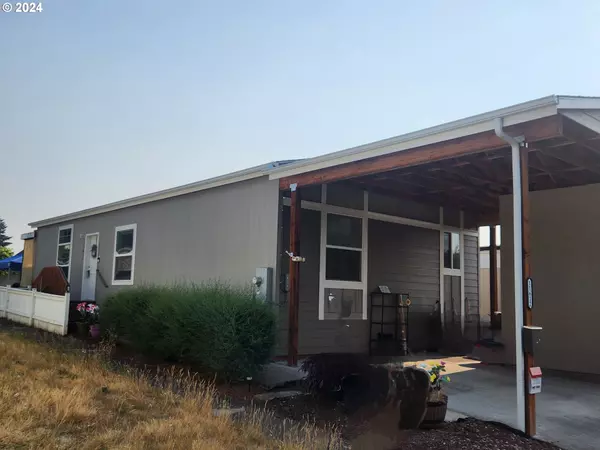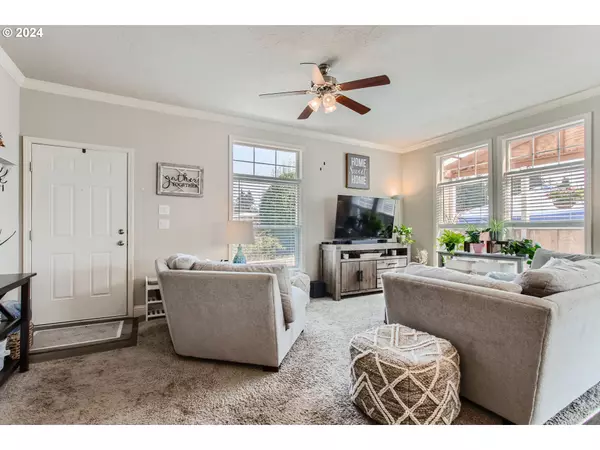Bought with RE/MAX Equity Group
For more information regarding the value of a property, please contact us for a free consultation.
11612 SW ROYAL VILLA DR Portland, OR 97224
Want to know what your home might be worth? Contact us for a FREE valuation!

Our team is ready to help you sell your home for the highest possible price ASAP
Key Details
Sold Price $169,900
Property Type Manufactured Home
Sub Type Manufactured Homein Park
Listing Status Sold
Purchase Type For Sale
Square Footage 1,152 sqft
Price per Sqft $147
MLS Listing ID 24616752
Sold Date 10/18/24
Style Stories1, Double Wide Manufactured
Bedrooms 2
Full Baths 2
HOA Y/N No
Land Lease Amount 1156.0
Year Built 2018
Annual Tax Amount $1,369
Tax Year 2023
Property Sub-Type Manufactured Homein Park
Property Description
Price improvement! Gorgeous and spacious 2018 double-wide manufactured home that is move-in ready with wonderful touches throughout - definitely a must-see! High ceilings, upgraded flooring, unbelievable built-in closets in primary bedroom, ready for EV charging station, built-in generator and also a covered patio with a fenced, low maintenance yard! Near the community center and overlooking the pool - provides for an amazing setting! 55+ Community includes access to Pool, Community Room, Exercise Room, Library, Pet areas and More for $1156/month (buyer to verify). This is one you definitely do not want to miss! Call today to learn more or schedule a time to see inside
Location
State OR
County Washington
Area _151
Rooms
Basement None
Interior
Interior Features Ceiling Fan, Laminate Flooring, Laundry, Vinyl Floor, Wallto Wall Carpet, Washer Dryer
Heating Heat Pump
Cooling Heat Pump
Appliance Dishwasher, Free Standing Range, Free Standing Refrigerator, Island, Pantry, Plumbed For Ice Maker, Pot Filler
Exterior
Exterior Feature Covered Patio, Fenced, Tool Shed
Parking Features Carport
Garage Spaces 2.0
Roof Type Composition
Accessibility MainFloorBedroomBath, OneLevel
Garage Yes
Building
Lot Description Level
Story 1
Foundation Skirting
Sewer Public Sewer
Water Public Water
Level or Stories 1
Schools
Elementary Schools Templeton
Middle Schools Twality
High Schools Tigard
Others
Senior Community Yes
Acceptable Financing Cash, Conventional, Other
Listing Terms Cash, Conventional, Other
Read Less

GET MORE INFORMATION





