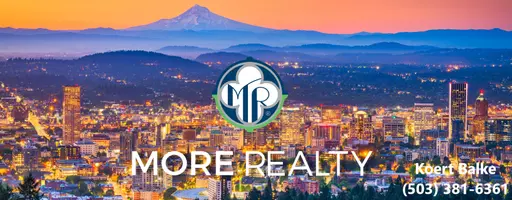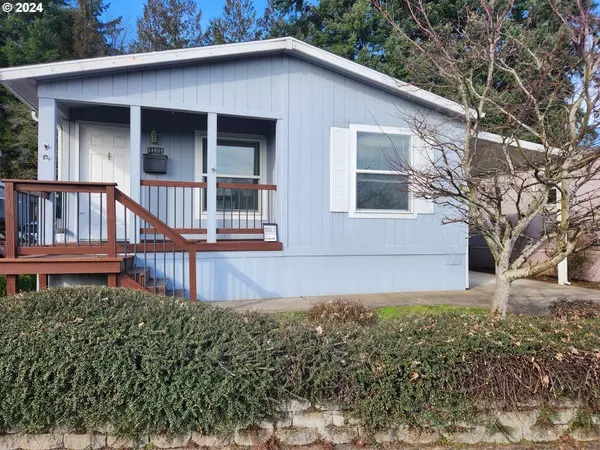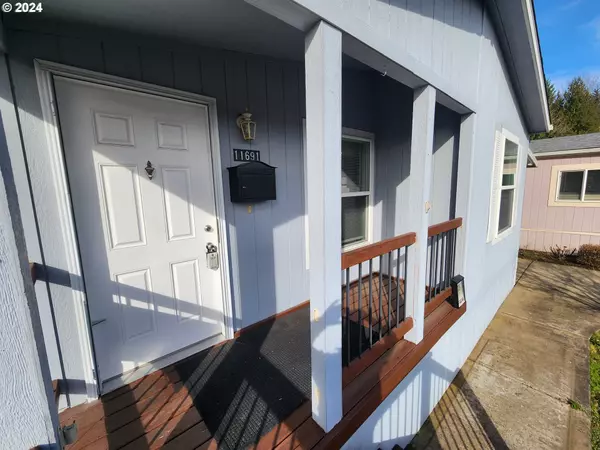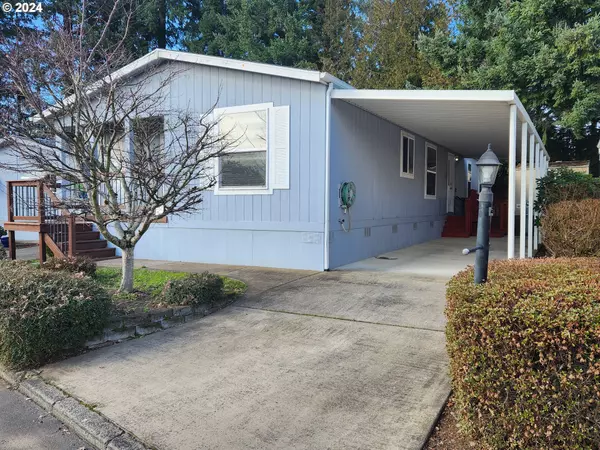Bought with The Broker Network, LLC
For more information regarding the value of a property, please contact us for a free consultation.
11691 SW ROYAL VILLA DR Portland, OR 97224
Want to know what your home might be worth? Contact us for a FREE valuation!

Our team is ready to help you sell your home for the highest possible price ASAP
Key Details
Sold Price $149,950
Property Type Manufactured Home
Sub Type Manufactured Homein Park
Listing Status Sold
Purchase Type For Sale
Square Footage 1,296 sqft
Price per Sqft $115
Subdivision Royal Villas
MLS Listing ID 23688474
Sold Date 03/29/24
Style Stories1, Double Wide Manufactured
Bedrooms 2
Full Baths 2
Land Lease Amount 1076.0
Year Built 2006
Annual Tax Amount $945
Tax Year 2023
Property Sub-Type Manufactured Homein Park
Property Description
BUYER INCENTIVE - Seller to credit up to 2 months space rent with acceptable offer! Come see the greatest value in a wonderful 55+ community!! Please come visit this one in person to see all its charm and how much room there is! Extremely well maintained and quiet 2 Bedroom + Den/Office (possible 3rd bedroom), 2 bath Golden West home with new interior paint and carpeting throughout! Large kitchen with lots of cabinets and pantry with pullout drawers, 2 eating areas, large bedrooms and very spacious. Don't miss the 10x10 shed with power and lighting as well. This home is located on the outer edge of the park and is very quiet and convenient to shopping, restaurants, transportation and more. 55+ Community includes access to Swimming Pool, Community Room, Exercise Room, Library, Pet areas and more for just $1076/mo (buyer to confirm with management). Call today for a private tour of this move-in ready home!
Location
State OR
County Washington
Area _151
Rooms
Basement None
Interior
Interior Features Ceiling Fan, Laundry, Vinyl Floor, Wallto Wall Carpet, Washer Dryer
Heating Heat Pump
Cooling Heat Pump
Appliance Dishwasher, Free Standing Range, Free Standing Refrigerator, Microwave, Pantry
Exterior
Exterior Feature Porch, Sprinkler, Tool Shed
Parking Features Carport
Roof Type Composition
Garage Yes
Building
Lot Description Level
Story 1
Foundation Skirting
Sewer Public Sewer
Water Public Water
Level or Stories 1
Schools
Elementary Schools Templeton
Middle Schools Twality
High Schools Tigard
Others
Senior Community Yes
Acceptable Financing CallListingAgent, Cash, Conventional, Other
Listing Terms CallListingAgent, Cash, Conventional, Other
Read Less

GET MORE INFORMATION





