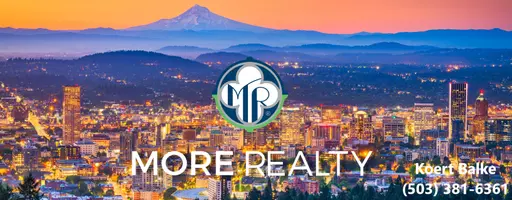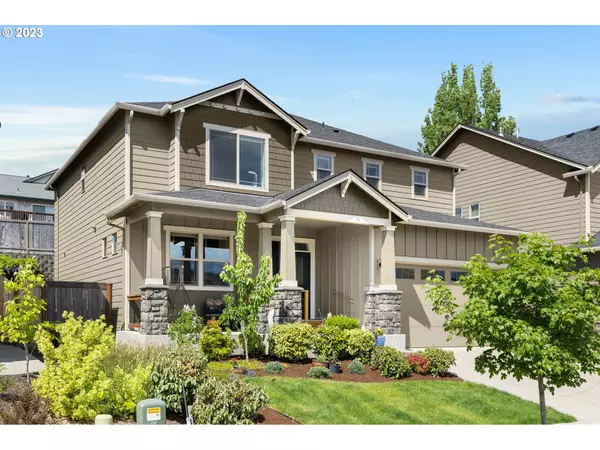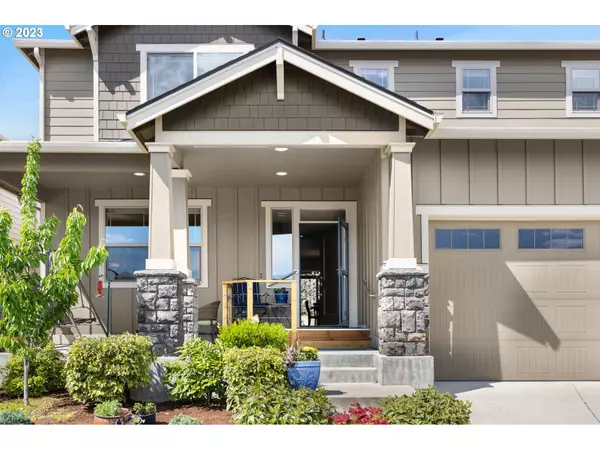Bought with MORE Realty
For more information regarding the value of a property, please contact us for a free consultation.
3731 SW MCKINLEY ST Gresham, OR 97080
Want to know what your home might be worth? Contact us for a FREE valuation!

Our team is ready to help you sell your home for the highest possible price ASAP
Key Details
Sold Price $640,000
Property Type Single Family Home
Sub Type Single Family Residence
Listing Status Sold
Purchase Type For Sale
Square Footage 2,801 sqft
Price per Sqft $228
Subdivision Van Buren Farms
MLS Listing ID 23287861
Sold Date 08/23/23
Style Contemporary, Craftsman
Bedrooms 5
Full Baths 4
HOA Fees $30/ann
HOA Y/N Yes
Year Built 2017
Annual Tax Amount $4,339
Tax Year 2022
Lot Size 5,227 Sqft
Property Sub-Type Single Family Residence
Property Description
Full bedroom suite on the main along with grab bars and ramp. Show-stopping, gourmet kitchen includes oversized island, pantry, soft-close drawers and quartz counters. Expansive primary suite with spa-like bathroom up, along with 3rd bedroom suite and loft area. Upgrades include extended driveway, French drain system, top-down/bottom-up blinds, and compact gardening spaces with an irrigation line.
Location
State OR
County Multnomah
Area _144
Zoning LDR-PV
Rooms
Basement Crawl Space
Interior
Interior Features Ceiling Fan, Garage Door Opener, High Ceilings, Laundry, Quartz, Wallto Wall Carpet, Washer Dryer
Heating Forced Air95 Plus
Cooling Central Air
Fireplaces Number 1
Fireplaces Type Gas
Appliance Dishwasher, Disposal, Free Standing Refrigerator, Island, Microwave, Pantry, Plumbed For Ice Maker, Quartz, Range Hood
Exterior
Exterior Feature Covered Patio, Fenced, Garden, Porch, Rain Garden, Sprinkler, Yard
Parking Features Attached
Garage Spaces 2.0
View Y/N true
View Territorial
Roof Type Composition
Accessibility AccessibleApproachwithRamp, AccessibleDoors, AccessibleFullBath, AccessibleHallway, GarageonMain, MainFloorBedroomBath, WalkinShower
Garage Yes
Building
Lot Description Gentle Sloping, Terraced
Story 2
Foundation Concrete Perimeter
Sewer Public Sewer
Water Public Water
Level or Stories 2
New Construction No
Schools
Elementary Schools Pleasant Valley
Middle Schools Centennial
High Schools Centennial
Others
Senior Community No
Acceptable Financing Cash, Conventional, FHA, VALoan
Listing Terms Cash, Conventional, FHA, VALoan
Read Less

GET MORE INFORMATION





