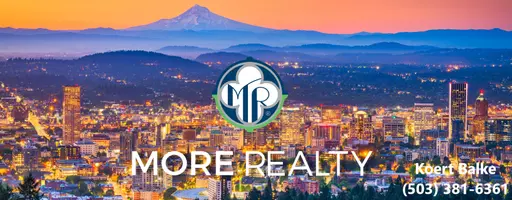Bought with eXp Realty LLC
For more information regarding the value of a property, please contact us for a free consultation.
11923 NE 108TH ST Vancouver, WA 98662
Want to know what your home might be worth? Contact us for a FREE valuation!

Our team is ready to help you sell your home for the highest possible price ASAP
Key Details
Sold Price $482,500
Property Type Townhouse
Sub Type Attached
Listing Status Sold
Purchase Type For Sale
Square Footage 1,903 sqft
Price per Sqft $253
Subdivision Prairie Commons
MLS Listing ID 23577416
Sold Date 05/18/23
Style Stories2, N W Contemporary
Bedrooms 3
Full Baths 2
HOA Fees $77/mo
HOA Y/N Yes
Year Built 2021
Annual Tax Amount $3,145
Tax Year 2022
Lot Size 2,178 Sqft
Property Sub-Type Attached
Property Description
Welcome to this beautiful 3 bedroom, 2.5 bathroom townhouse located in Orchards. Built in 2021, this stunning property features a modern design and high-end finishes throughout.Spread over two stories, the open-concept layout of the main floor boasts a spacious living room, a great kitchen with stainless steel appliances, quartz countertops, and plenty of cabinetry, and a dining area that flows seamlessly onto the private patio, perfect for entertaining guests or enjoying a quiet evening outdoors.Upstairs, you will find the primary suite complete with a bathroom featuring a double vanity, shower, and a walk-in closet. The second and third bedrooms are also located on the second floor and share a full bathroom.This home also includes a laundry room on the second floor for your convenience and an attached garage on the main floor.
Location
State WA
County Clark
Area _62
Rooms
Basement Crawl Space
Interior
Interior Features Garage Door Opener, High Ceilings, Laminate Flooring, Laundry, Wallto Wall Carpet
Heating Forced Air95 Plus
Cooling Central Air
Fireplaces Number 1
Fireplaces Type Electric
Appliance Dishwasher, Disposal, Free Standing Range, Island, Pantry, Plumbed For Ice Maker, Quartz, Stainless Steel Appliance, Tile
Exterior
Exterior Feature Covered Patio, Fenced
Parking Features Attached
Garage Spaces 1.0
View Y/N false
Roof Type Composition
Garage Yes
Building
Lot Description Level
Story 2
Foundation Concrete Perimeter
Sewer Public Sewer
Water Public Water
Level or Stories 2
New Construction No
Schools
Elementary Schools Glenwood
Middle Schools Laurin
High Schools Prairie
Others
Senior Community No
Acceptable Financing Cash, Conventional, FHA, VALoan
Listing Terms Cash, Conventional, FHA, VALoan
Read Less

GET MORE INFORMATION





