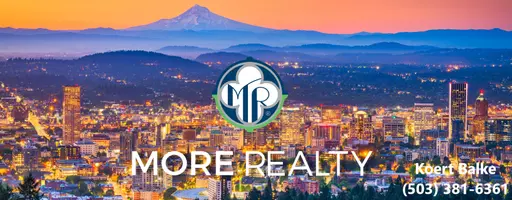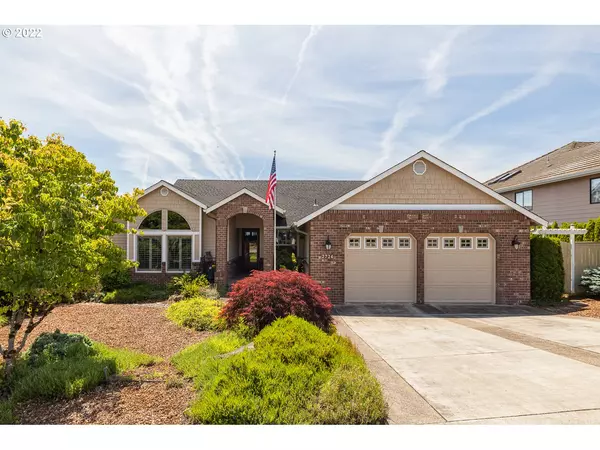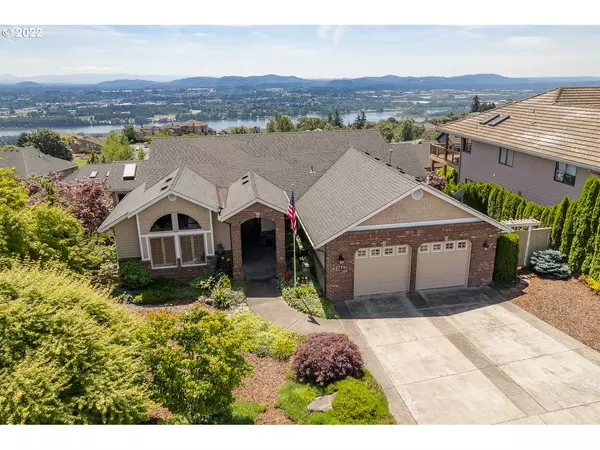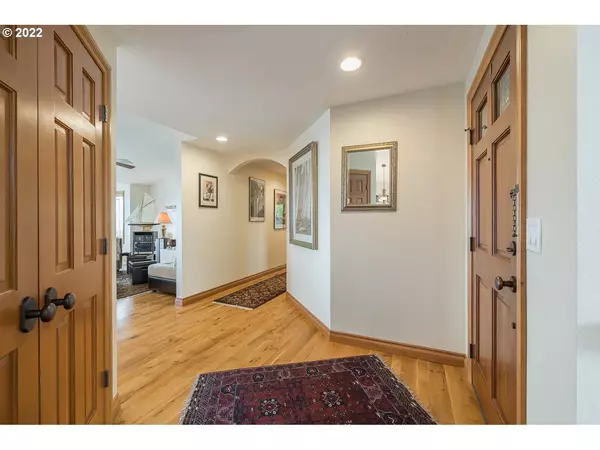Bought with eXp Realty LLC
For more information regarding the value of a property, please contact us for a free consultation.
2724 NW 11TH AVE Camas, WA 98607
Want to know what your home might be worth? Contact us for a FREE valuation!

Our team is ready to help you sell your home for the highest possible price ASAP
Key Details
Sold Price $865,000
Property Type Single Family Home
Sub Type Single Family Residence
Listing Status Sold
Purchase Type For Sale
Square Footage 2,923 sqft
Price per Sqft $295
Subdivision Hunters Ridge
MLS Listing ID 22374929
Sold Date 08/18/22
Style Stories1, Ranch
Bedrooms 3
Full Baths 2
Year Built 1988
Annual Tax Amount $7,015
Tax Year 2022
Lot Size 8,712 Sqft
Property Sub-Type Single Family Residence
Property Description
Sweeping views from the deck and wall of windows show Mt Hood, Columbia River all the way to downtown Portland! 3 bed 2 bathrooms all on 1 level to easily get around. Extra storage space has 8ft ceiling and lots of unfinished sq ft in lower unfinished basement but could be easily finished for more living space. Highly sought after Hunters Ridge is hard to get into so dont miss this opportunity!
Location
State WA
County Clark
Area _32
Zoning RD
Rooms
Basement Exterior Entry, Partial Basement, Unfinished
Interior
Interior Features Ceiling Fan, Central Vacuum, Garage Door Opener, Granite, Laundry, Vaulted Ceiling, Wallto Wall Carpet, Washer Dryer, Wood Floors
Heating Forced Air95 Plus
Cooling Central Air
Fireplaces Number 1
Fireplaces Type Gas
Appliance Builtin Oven, Cook Island, Cooktop, Dishwasher, Disposal, Free Standing Refrigerator, Gas Appliances, Granite, Microwave, Pantry, Plumbed For Ice Maker, Stainless Steel Appliance
Exterior
Exterior Feature Covered Patio, Deck, Fenced, Garden, Porch, Sprinkler, Tool Shed, Workshop, Yard
Parking Features Attached
Garage Spaces 2.0
View City, Mountain, River
Roof Type Composition
Accessibility GarageonMain, MainFloorBedroomBath, MinimalSteps, NaturalLighting, OneLevel, UtilityRoomOnMain, WalkinShower
Garage Yes
Building
Lot Description Terraced
Story 1
Foundation Concrete Perimeter
Sewer Public Sewer
Water Public Water
Level or Stories 1
Schools
Elementary Schools Dorothy Fox
Middle Schools Skyridge
High Schools Camas
Others
Senior Community No
Acceptable Financing Cash, Conventional
Listing Terms Cash, Conventional
Read Less

GET MORE INFORMATION





