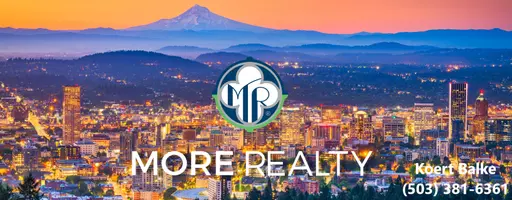Bought with Non Rmls Broker
For more information regarding the value of a property, please contact us for a free consultation.
967 SUNMIST CT SE Salem, OR 97306
Want to know what your home might be worth? Contact us for a FREE valuation!

Our team is ready to help you sell your home for the highest possible price ASAP
Key Details
Sold Price $510,000
Property Type Single Family Home
Sub Type Single Family Residence
Listing Status Sold
Purchase Type For Sale
Square Footage 2,627 sqft
Price per Sqft $194
Subdivision 84120 Smoketree
MLS Listing ID 21022793
Sold Date 03/16/21
Style Custom Style
Bedrooms 3
Full Baths 2
HOA Y/N No
Year Built 1992
Annual Tax Amount $6,414
Tax Year 2019
Lot Size 0.310 Acres
Property Sub-Type Single Family Residence
Property Description
Private light filled home with pond oasis - great for indoor and outdoor enjoyment. Main floor living with stunning wood floors. Room for everyone in this kitchen with oversized granite island seating. Access covered deck & hot tub off the kitchen. Newer: trex decking, roof, carpet, recently painted interior, and a/c furnace and water heaters. Extra storage space in oversized garage and workshop in unfinished part of basement. Fully wired theatre room in daylight basement. Views on a sunny day!
Location
State OR
County Marion
Area _173
Zoning RS
Rooms
Basement Daylight, Full Basement, Separate Living Quarters Apartment Aux Living Unit
Interior
Interior Features Hardwood Floors, High Ceilings, Home Theater, Laundry, Tile Floor, Vaulted Ceiling, Wallto Wall Carpet
Heating Forced Air
Cooling Central Air
Fireplaces Number 1
Fireplaces Type Gas
Appliance Disposal, Gas Appliances, Granite, Island, Microwave, Stainless Steel Appliance
Exterior
Exterior Feature Covered Deck, Covered Patio, Fenced, Free Standing Hot Tub, Gas Hookup, Porch, Sprinkler, Water Feature, Workshop
Parking Features Attached, Oversized
Garage Spaces 2.0
View Y/N true
View Mountain, Territorial, Trees Woods
Roof Type Composition
Accessibility GarageonMain, MinimalSteps, UtilityRoomOnMain, WalkinShower
Garage Yes
Building
Lot Description Cul_de_sac, Private
Story 2
Foundation Concrete Perimeter, Stem Wall
Sewer Public Sewer
Water Public Water
Level or Stories 2
New Construction Yes
Schools
Elementary Schools Sumpter
Middle Schools Crossler
High Schools Sprague
Others
Senior Community No
Acceptable Financing Cash, Conventional, VALoan
Listing Terms Cash, Conventional, VALoan
Read Less

GET MORE INFORMATION





