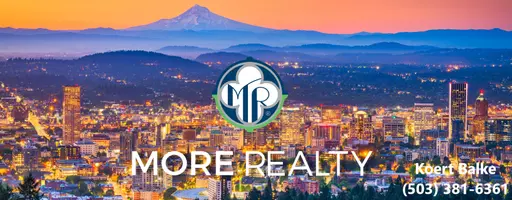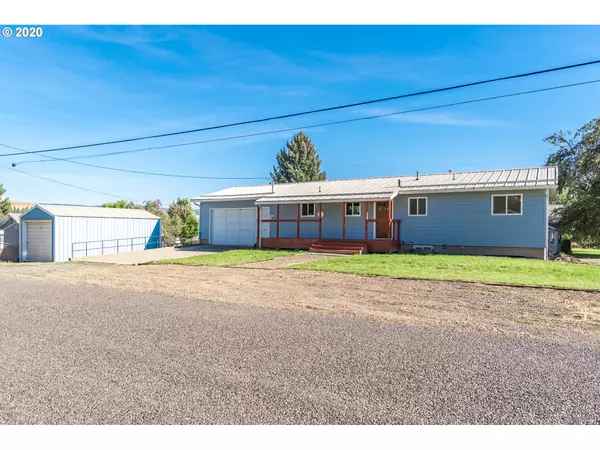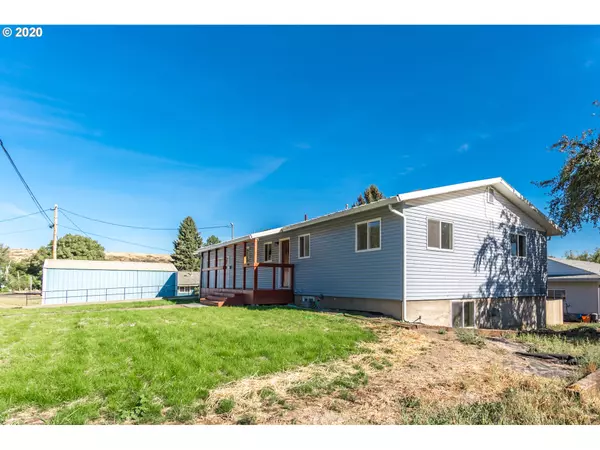Bought with Blue Summit Realty Group
For more information regarding the value of a property, please contact us for a free consultation.
1380 DETROIT ST Elgin, OR 97827
Want to know what your home might be worth? Contact us for a FREE valuation!

Our team is ready to help you sell your home for the highest possible price ASAP
Key Details
Sold Price $242,000
Property Type Single Family Home
Sub Type Single Family Residence
Listing Status Sold
Purchase Type For Sale
Square Footage 2,430 sqft
Price per Sqft $99
MLS Listing ID 20365134
Sold Date 12/21/20
Style Stories2, Daylight Ranch
Bedrooms 5
Full Baths 2
HOA Y/N No
Year Built 1965
Annual Tax Amount $2,619
Tax Year 2019
Property Sub-Type Single Family Residence
Property Description
Completely quality remodeled 2 level daylite home 2430 sf, m/l with 5 bedrooms and 2 bathrooms in a quiet friendly neighborhood. A great view of Mt Harris home in Elgin, Oregon. Large open floor plan on main level w/beautiful tile floors. Daylited lower level has large tiled floors, 3 bedrooms, large utility room & workshop/storage room. There is an attached garage w/detached single car garage w/extra RV parking area. Fenced large back yard ready for your touches. Call now to view.
Location
State OR
County Union
Area _440
Zoning El-R
Rooms
Basement Finished
Interior
Interior Features Garage Door Opener, Tile Floor, Wallto Wall Carpet
Heating Forced Air
Cooling None
Fireplaces Number 1
Appliance Dishwasher, Disposal, Free Standing Range, Free Standing Refrigerator, Stainless Steel Appliance, Tile
Exterior
Exterior Feature Fenced, Outbuilding, Porch, Public Road, R V Parking, Yard
Parking Features Attached, Detached
Garage Spaces 2.0
View Y/N true
View Mountain, Valley
Roof Type Metal
Garage Yes
Building
Lot Description Corner Lot, Gentle Sloping
Story 2
Foundation Concrete Perimeter
Sewer Public Sewer
Water Public Water
Level or Stories 2
New Construction No
Schools
Elementary Schools Stella Mayfield
Middle Schools Stella Mayfield
High Schools La Grande
Others
Senior Community No
Acceptable Financing Cash, Conventional, FHA, VALoan
Listing Terms Cash, Conventional, FHA, VALoan
Read Less

GET MORE INFORMATION





