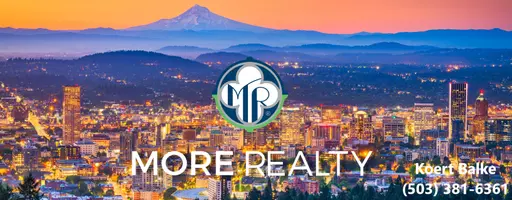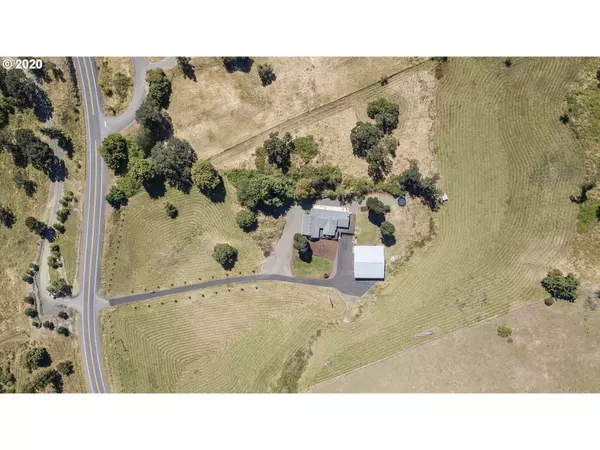Bought with Keller Williams Realty Mid-Willamette
For more information regarding the value of a property, please contact us for a free consultation.
25332 GAP RD Brownsville, OR 97327
Want to know what your home might be worth? Contact us for a FREE valuation!

Our team is ready to help you sell your home for the highest possible price ASAP
Key Details
Sold Price $752,000
Property Type Single Family Home
Sub Type Single Family Residence
Listing Status Sold
Purchase Type For Sale
Square Footage 2,963 sqft
Price per Sqft $253
MLS Listing ID 20065803
Sold Date 12/17/20
Style Ranch
Bedrooms 4
Full Baths 3
HOA Y/N No
Year Built 1978
Annual Tax Amount $3,375
Tax Year 2019
Lot Size 11.290 Acres
Property Sub-Type Single Family Residence
Property Description
Almost 12 acres of rolling hills and approx. 8 acres of farm-able land or pasture. Completely updated home with custom cabinets, stone and tile finished, and s.s.appliances. Home features two master suites and a bonus room. Newly installed asphalt driveway and apron for easy access and parking. Large heated 2500 sf. shop/ garage. Owner is licensed Realtor and listing agent.
Location
State OR
County Linn
Area _221
Zoning FF
Rooms
Basement Crawl Space
Interior
Interior Features Engineered Hardwood, Granite, Laundry, Tile Floor, Vaulted Ceiling, Water Purifier
Heating Forced Air, Heat Pump
Cooling Central Air
Appliance Builtin Range, Convection Oven, Dishwasher, Double Oven, Gas Appliances, Granite, Instant Hot Water, Island, Range Hood, Stainless Steel Appliance
Exterior
Exterior Feature Deck, Outbuilding, Patio, R V Parking, R V Boat Storage, Workshop, Yard
Parking Features Detached
Garage Spaces 1.0
Fence BarbedWire
View Y/N true
View Trees Woods, Valley
Roof Type Composition
Accessibility KitchenCabinets, MainFloorBedroomBath, Parking, WalkinShower
Garage Yes
Building
Lot Description Hilly, Private, Secluded, Trees
Story 2
Foundation Concrete Perimeter
Sewer Septic Tank, Standard Septic
Water Private, Well
Level or Stories 2
New Construction Yes
Schools
Elementary Schools Central Linn
Middle Schools Central Linn
High Schools Central Linn
Others
Senior Community No
Acceptable Financing Cash, Conventional, FHA, FMHALoan, VALoan
Listing Terms Cash, Conventional, FHA, FMHALoan, VALoan
Read Less

GET MORE INFORMATION





