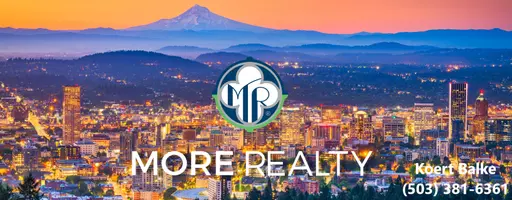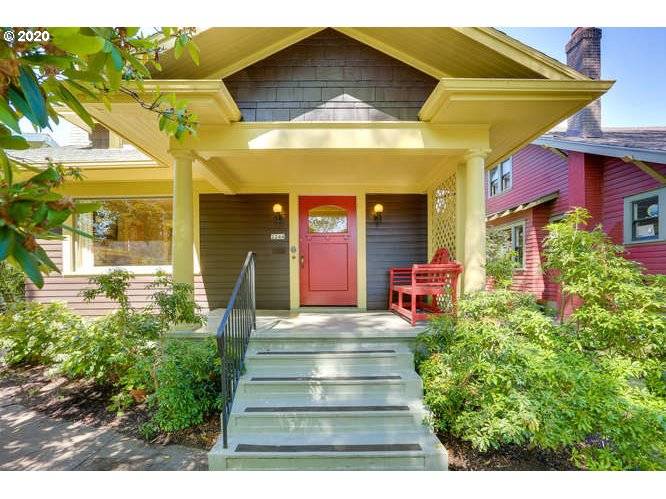Bought with Living Room Realty
For more information regarding the value of a property, please contact us for a free consultation.
2244 SE LADD AVE Portland, OR 97214
Want to know what your home might be worth? Contact us for a FREE valuation!

Our team is ready to help you sell your home for the highest possible price ASAP
Key Details
Sold Price $726,000
Property Type Single Family Home
Sub Type Single Family Residence
Listing Status Sold
Purchase Type For Sale
Square Footage 2,146 sqft
Price per Sqft $338
Subdivision Ladd'S Addition
MLS Listing ID 20491737
Sold Date 08/10/20
Style Bungalow, Craftsman
Bedrooms 3
Full Baths 2
HOA Y/N No
Year Built 1923
Annual Tax Amount $8,329
Tax Year 2019
Lot Size 5,227 Sqft
Property Sub-Type Single Family Residence
Property Description
Classic Craftsman Bungalow in sought after historic Ladd's Addition. Original features (hardwoods, fireplace, built-ins) combined with high quality upstairs master suite remodeling (vaulted ceilings, office niches, gigantic walk in closet, jetted tub and custom walk in shower) make this home unique. Gorgeous private yard with alley loaded garage. Close to Division hot spots, bus line, Ladd's Circle and rose gardens. [Home Energy Score = 2. HES Report at https://rpt.greenbuildingregistry.com/hes/OR10185712]
Location
State OR
County Multnomah
Area _143
Zoning R5
Rooms
Basement Exterior Entry, Partial Basement, Unfinished
Interior
Interior Features Ceiling Fan, Jetted Tub, Laundry, Tile Floor, Vaulted Ceiling, Washer Dryer, Wood Floors
Heating Forced Air
Cooling Heat Exchanger
Fireplaces Number 1
Fireplaces Type Stove, Wood Burning
Appliance Dishwasher, Free Standing Gas Range, Free Standing Range, Free Standing Refrigerator, Stainless Steel Appliance, Tile
Exterior
Exterior Feature Fenced, Free Standing Hot Tub, Garden, Porch, Yard
Parking Features Detached
Garage Spaces 1.0
View Y/N true
View Trees Woods
Roof Type Composition
Garage Yes
Building
Lot Description Level, On Busline, Trees
Story 3
Foundation Concrete Perimeter
Sewer Public Sewer
Water Public Water
Level or Stories 3
New Construction No
Schools
Elementary Schools Abernethy
Middle Schools Hosford
High Schools Cleveland
Others
Senior Community No
Acceptable Financing Cash, Conventional
Listing Terms Cash, Conventional
Read Less





