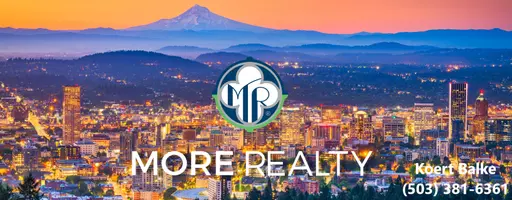Bought with Non Rmls Broker
For more information regarding the value of a property, please contact us for a free consultation.
5552 BEECHWOOD CT S Salem, OR 97306
Want to know what your home might be worth? Contact us for a FREE valuation!

Our team is ready to help you sell your home for the highest possible price ASAP
Key Details
Sold Price $255,000
Property Type Single Family Home
Sub Type Single Family Residence
Listing Status Sold
Purchase Type For Sale
Square Footage 1,101 sqft
Price per Sqft $231
Subdivision Skyline Village Phase Ii
MLS Listing ID 19684871
Sold Date 10/25/19
Style Stories1, Traditional
Bedrooms 3
Full Baths 2
HOA Y/N No
Year Built 1980
Annual Tax Amount $2,645
Tax Year 2018
Lot Size 6,098 Sqft
Property Sub-Type Single Family Residence
Property Description
Skyline Village! Great buy on this one story home with 3 bdrms, 2 baths built in 1980. Open floor plan with Brazilian teak laminate flooring. Brick Fireplace. Convenient kitchen includes all appliances (stainless steel). Adjacent dining area with sliding glass door opens to trex deck for outdoor entertainment. Step down to fully fenced backyard with tool shed. Double Att Garage. FA Gas, Central AC. In Sprague Dist.
Location
State OR
County Marion
Area _172
Zoning RS
Rooms
Basement Crawl Space
Interior
Interior Features Ceiling Fan, Garage Door Opener, High Speed Internet, Laminate Flooring, Soaking Tub, Vinyl Floor, Wallto Wall Carpet
Heating Forced Air
Cooling Central Air
Fireplaces Number 1
Fireplaces Type Wood Burning
Appliance Dishwasher, Disposal, Free Standing Range, Free Standing Refrigerator, Microwave, Stainless Steel Appliance
Exterior
Exterior Feature Deck, Fenced, R V Parking, Tool Shed, Yard
Parking Features Attached
Garage Spaces 2.0
View Y/N false
Roof Type Composition
Accessibility OneLevel
Garage Yes
Building
Lot Description Cul_de_sac, Gentle Sloping
Story 1
Sewer Public Sewer
Water Public Water
Level or Stories 1
New Construction No
Schools
Elementary Schools Liberty
Middle Schools Crossler
High Schools Sprague
Others
Senior Community No
Acceptable Financing Cash, Conventional, FHA, VALoan
Listing Terms Cash, Conventional, FHA, VALoan
Read Less

GET MORE INFORMATION





