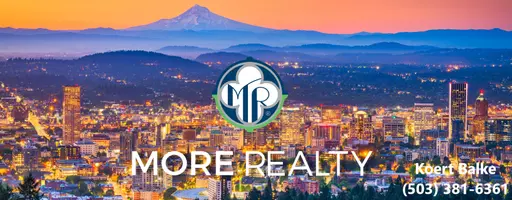Bought with Highrises.com
For more information regarding the value of a property, please contact us for a free consultation.
2730 SE 74TH AVE Portland, OR 97206
Want to know what your home might be worth? Contact us for a FREE valuation!

Our team is ready to help you sell your home for the highest possible price ASAP
Key Details
Sold Price $528,000
Property Type Single Family Home
Sub Type Single Family Residence
Listing Status Sold
Purchase Type For Sale
Square Footage 2,378 sqft
Price per Sqft $222
MLS Listing ID 19319743
Sold Date 10/07/19
Style Bungalow, Contemporary
Bedrooms 4
Full Baths 2
HOA Y/N No
Year Built 1921
Annual Tax Amount $4,476
Tax Year 2018
Lot Size 4,791 Sqft
Property Sub-Type Single Family Residence
Property Description
Dazzling, thoughtfully designed reinvention of this South Tabor beauty! Delightful Sunroom entry leads to stunning open concept, including chic, entertaining-friendly kitchen 3 bdrms & gorgeous bath on main + 4th bdrm (non-conforming egress) bath & family room down. Covered patio creates breezeway to 2-car garage & lovely yard, complete w/picket fence. Mere blocks to Mt. Tabor, High walk-bike scores. Pristine & elegant, a true "find"! [Home Energy Score = 2. HES Report at https://rpt.greenbuildingregistry.com/hes/OR10052761]
Location
State OR
County Multnomah
Area _143
Rooms
Basement Full Basement, Partially Finished
Interior
Interior Features Ceiling Fan, Engineered Hardwood, Garage Door Opener, Laundry, Soaking Tub, Wallto Wall Carpet, Washer Dryer
Heating Forced Air
Cooling Central Air
Fireplaces Number 1
Fireplaces Type Electric
Appliance Dishwasher, Free Standing Range, Free Standing Refrigerator, Island, Microwave, Pantry, Quartz, Stainless Steel Appliance
Exterior
Exterior Feature Covered Patio, Garden, Yard
Parking Features Detached
Garage Spaces 2.0
View Y/N false
Roof Type Composition
Accessibility AccessibleHallway, GarageonMain, GroundLevel, MainFloorBedroomBath
Garage Yes
Building
Lot Description Level, Private
Story 2
Sewer Public Sewer
Water Public Water
Level or Stories 2
New Construction No
Schools
Elementary Schools Atkinson
Middle Schools Mt Tabor
High Schools Franklin
Others
Senior Community No
Acceptable Financing Cash, Conventional, FHA, VALoan
Listing Terms Cash, Conventional, FHA, VALoan
Read Less





