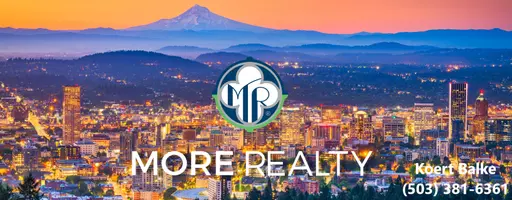Bought with Non Rmls Broker
For more information regarding the value of a property, please contact us for a free consultation.
7611 JACKSON HILL RD Salem, OR 97306
Want to know what your home might be worth? Contact us for a FREE valuation!

Our team is ready to help you sell your home for the highest possible price ASAP
Key Details
Sold Price $475,000
Property Type Manufactured Home
Sub Type Manufactured Homeon Real Property
Listing Status Sold
Purchase Type For Sale
Square Footage 2,847 sqft
Price per Sqft $166
MLS Listing ID 19098592
Sold Date 10/15/19
Style Stories1, Manufactured Home
Bedrooms 4
Full Baths 2
HOA Y/N No
Year Built 2002
Lot Size 1.510 Acres
Property Sub-Type Manufactured Homeon Real Property
Property Description
A gated, long, private drive leads to this gardener's delight.You'll find plenty of open land, a water feature, an oversized shop & mature landscaping. Inside is a light & bright interior w/ plenty of windows, built ins & a cozy gas FP. Kitchen has a wall of windows, a cooktop island, five-burner range,double dishwashers, & double ovens. Double doors open to vaulted master suite, with two closets, & attached retreat.Large shop.
Location
State OR
County Marion
Area _172
Zoning AR
Rooms
Basement None
Interior
Interior Features Ceiling Fan, Garage Door Opener, Laundry, Tile Floor, Vaulted Ceiling, Vinyl Floor, Wallto Wall Carpet
Heating Heat Pump
Cooling Central Air
Fireplaces Number 1
Fireplaces Type Gas
Appliance Builtin Range, Cooktop, Dishwasher, Disposal, Double Oven, Free Standing Refrigerator, Gas Appliances, Island, Pantry
Exterior
Exterior Feature Builtin Hot Tub, Covered Deck, Covered Patio, Fenced, Patio, Poultry Coop, Raised Beds, Sprinkler, Water Feature, Workshop
Parking Features Attached
Garage Spaces 2.0
View Y/N true
View Mountain, Territorial
Roof Type Composition
Garage Yes
Building
Story 1
Sewer Public Sewer
Water Well
Level or Stories 1
New Construction No
Schools
Elementary Schools Battle Creek
Middle Schools Crossler
High Schools Sprague
Others
Senior Community No
Acceptable Financing Cash, Conventional
Listing Terms Cash, Conventional
Read Less

GET MORE INFORMATION





