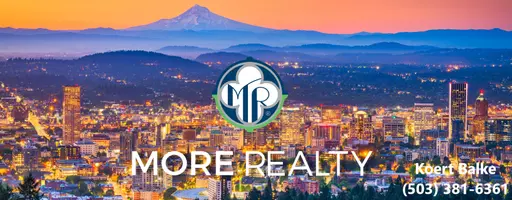Bought with Keller Williams Realty Professionals
For more information regarding the value of a property, please contact us for a free consultation.
21545 SW GARY LN Beaverton, OR 97003
Want to know what your home might be worth? Contact us for a FREE valuation!

Our team is ready to help you sell your home for the highest possible price ASAP
Key Details
Sold Price $610,000
Property Type Single Family Home
Sub Type Single Family Residence
Listing Status Sold
Purchase Type For Sale
Square Footage 1,990 sqft
Price per Sqft $306
Subdivision Mohawk Meadows
MLS Listing ID 22376917
Sold Date 06/01/22
Style Stories2, Traditional
Bedrooms 3
Full Baths 2
Year Built 1992
Annual Tax Amount $4,016
Tax Year 2021
Lot Size 5,227 Sqft
Property Sub-Type Single Family Residence
Property Description
Tastefully updated Beaverton home! This spacious, bright home has a fully remodeled kitchen w/ large island, solid wood painted cabinets w/ soft close doors, pantry, Silestone quartz and butcher block counters, farmhouse sink, Samsung appls, shiplap, eat area w/ bay window. Living room w/ gas fireplace, vaulted skylights. Formal dining. Cute remodeled powder room. Primary suite w/ bath, walk-in. New windows, paint, light fixtures. Smart lock, thermostat, switches! Fenced flat yard, patio, shed!
Location
State OR
County Washington
Area _150
Rooms
Basement Crawl Space
Interior
Interior Features Ceiling Fan, Garage Door Opener, Hookup Available, Laundry, Quartz, Vaulted Ceiling, Vinyl Floor, Wainscoting, Wallto Wall Carpet
Heating Forced Air
Cooling Central Air
Fireplaces Number 1
Fireplaces Type Gas
Appliance Cook Island, Cooktop, Dishwasher, Disposal, Free Standing Refrigerator, Island, Pantry, Quartz, Range Hood, Stainless Steel Appliance
Exterior
Exterior Feature Fenced, Patio, Tool Shed, Yard
Parking Features Attached
Garage Spaces 2.0
Roof Type Composition
Accessibility GarageonMain, Pathway
Garage Yes
Building
Lot Description Level
Story 2
Foundation Block, Concrete Perimeter
Sewer Public Sewer
Water Public Water
Level or Stories 2
Schools
Elementary Schools Indian Hills
Middle Schools Brown
High Schools Century
Others
Senior Community No
Acceptable Financing Cash, Conventional, FHA, VALoan
Listing Terms Cash, Conventional, FHA, VALoan
Read Less





