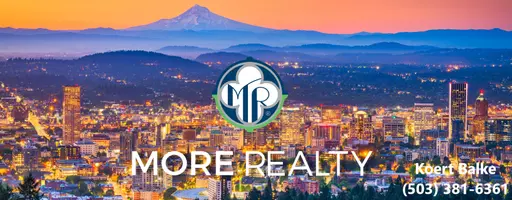515 E 4TH ST ##2 Hood River, OR 97031

UPDATED:
Key Details
Property Type Condo
Sub Type Condominium
Listing Status Active
Purchase Type For Sale
Square Footage 1,310 sqft
Price per Sqft $667
MLS Listing ID 684624813
Style Common Wall, Contemporary
Bedrooms 2
Full Baths 2
HOA Fees $250/mo
Year Built 2004
Annual Tax Amount $3,495
Tax Year 2024
Property Sub-Type Condominium
Property Description
Location
State OR
County Hoodriver
Area _362
Zoning R3
Rooms
Basement Crawl Space
Interior
Interior Features Bamboo Floor, Ceiling Fan, Engineered Bamboo, Garage Door Opener, High Ceilings, High Speed Internet, Laundry, Marble, Solar Tube, Washer Dryer
Heating Gas Stove, Mini Split, Wall Heater
Cooling Mini Split
Fireplaces Number 1
Fireplaces Type Gas, Stove
Appliance Appliance Garage, Builtin Range, Convection Oven, Cook Island, Cooktop, Dishwasher, Disposal, Free Standing Refrigerator, Marble, Pantry, Plumbed For Ice Maker, Range Hood, Stainless Steel Appliance
Exterior
Exterior Feature Covered Deck, Porch, Public Road
Parking Features Attached
Garage Spaces 1.0
View River, Seasonal, Territorial
Roof Type Membrane
Accessibility GarageonMain, Parking
Garage Yes
Building
Lot Description Bluff, Level, Public Road, Trees
Story 2
Foundation Concrete Perimeter
Sewer Public Sewer
Water Public Water
Level or Stories 2
Schools
Elementary Schools May Street
Middle Schools Hood River
High Schools Hood River Vall
Others
Senior Community No
Acceptable Financing Cash, Conventional
Listing Terms Cash, Conventional

GET MORE INFORMATION





