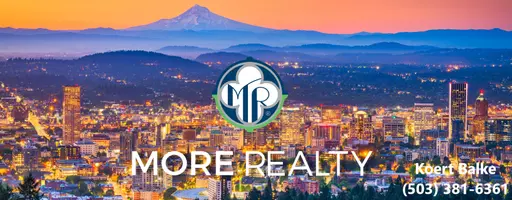341 RANSOM CT Eugene, OR 97401

UPDATED:
Key Details
Property Type Single Family Home
Sub Type Single Family Residence
Listing Status Active
Purchase Type For Sale
Square Footage 3,029 sqft
Price per Sqft $194
MLS Listing ID 291392795
Style Other
Bedrooms 4
Full Baths 2
Year Built 1951
Annual Tax Amount $5,988
Tax Year 2024
Lot Size 0.270 Acres
Property Sub-Type Single Family Residence
Property Description
Location
State OR
County Lane
Area _242
Interior
Interior Features Laminate Flooring, Tile Floor, Wood Floors
Heating Baseboard, Forced Air
Cooling None
Fireplaces Number 1
Fireplaces Type Wood Burning
Appliance Dishwasher, Free Standing Range
Exterior
Exterior Feature Deck, Fenced
Parking Features Attached
Garage Spaces 2.0
Garage Yes
Building
Lot Description Cul_de_sac, Level
Story 2
Sewer Public Sewer
Water Public Water
Level or Stories 2
Schools
Elementary Schools Bertha Holt
Middle Schools Monroe
High Schools Sheldon
Others
Senior Community No
Acceptable Financing Cash, Conventional
Listing Terms Cash, Conventional
Virtual Tour https://my.matterport.com/show/?m=ntcnxGZtNAD&brand=0&mls=1&

GET MORE INFORMATION





