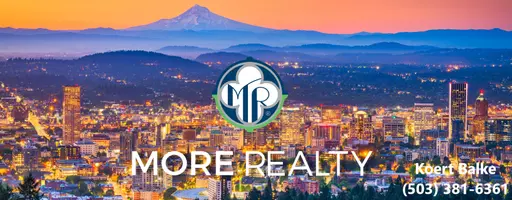4711 NE 31ST AVE Portland, OR 97211

Open House
Sun Oct 19, 11:00am - 1:00pm
UPDATED:
Key Details
Property Type Single Family Home
Sub Type Single Family Residence
Listing Status Active
Purchase Type For Sale
Square Footage 2,671 sqft
Price per Sqft $368
Subdivision Alberta Arts District
MLS Listing ID 483024914
Style Craftsman, Custom Style
Bedrooms 3
Full Baths 2
Year Built 1916
Annual Tax Amount $4,782
Tax Year 2024
Lot Size 3,920 Sqft
Property Sub-Type Single Family Residence
Property Description
Location
State OR
County Multnomah
Area _142
Zoning R5
Rooms
Basement Finished
Interior
Interior Features Dual Flush Toilet, Hardwood Floors, High Ceilings, Quartz, Tile Floor
Heating Forced Air
Cooling Central Air
Appliance Dishwasher, Free Standing Gas Range, Free Standing Refrigerator, Microwave, Quartz, Stainless Steel Appliance
Exterior
Exterior Feature Deck, Fenced, Porch, Tool Shed, Yard
Parking Features Converted
Garage Spaces 1.0
View Territorial
Roof Type Composition,Shingle
Garage Yes
Building
Lot Description Level
Story 3
Foundation Concrete Perimeter
Sewer Public Sewer
Water Public Water
Level or Stories 3
Schools
Elementary Schools Vernon
Middle Schools Vernon
High Schools Jefferson
Others
Senior Community No
Acceptable Financing Cash, Conventional, StateGILoan, VALoan
Listing Terms Cash, Conventional, StateGILoan, VALoan
Virtual Tour https://insight-filmhouse.aryeo.com/videos/0198812e-3ec8-7261-bfeb-8eaf613fd410

GET MORE INFORMATION





