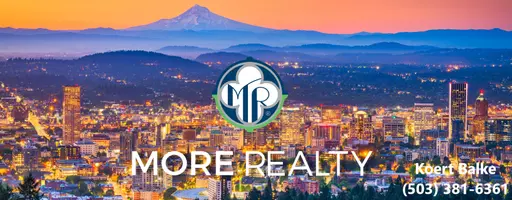1221 SW 10TH AVE #306 Portland, OR 97205
UPDATED:
Key Details
Property Type Condo
Sub Type Condominium
Listing Status Active
Purchase Type For Sale
Square Footage 1,134 sqft
Price per Sqft $369
Subdivision Cultural Arts District/Eliot T
MLS Listing ID 715128329
Style Common Wall, Contemporary
Bedrooms 2
Full Baths 2
HOA Fees $758
Year Built 2006
Annual Tax Amount $6,256
Tax Year 2024
Property Sub-Type Condominium
Property Description
Location
State OR
County Multnomah
Area _148
Interior
Interior Features Garage Door Opener, Granite, Hardwood Floors, High Ceilings, Laundry, Murphy Bed, Wallto Wall Carpet, Washer Dryer
Heating Forced Air, Heat Pump
Cooling Central Air
Appliance Dishwasher, Disposal, Free Standing Gas Range, Free Standing Range, Free Standing Refrigerator, Gas Appliances, Granite, Island, Microwave, Pantry, Stainless Steel Appliance
Exterior
Parking Features Attached
Garage Spaces 1.0
View City
Roof Type BuiltUp
Accessibility AccessibleDoors, AccessibleFullBath, MainFloorBedroomBath, MinimalSteps, OneLevel, UtilityRoomOnMain, WalkinShower
Garage Yes
Building
Lot Description Light Rail, Street Car
Story 1
Foundation Concrete Perimeter
Sewer Public Sewer
Water Public Water
Level or Stories 1
Schools
Elementary Schools Chapman
Middle Schools West Sylvan
High Schools Lincoln
Others
Senior Community No
Acceptable Financing Cash, Conventional, FHA
Listing Terms Cash, Conventional, FHA
Virtual Tour https://media.coreyshelton.photography/1221sw10thave306?b=0#external_1738818602191





