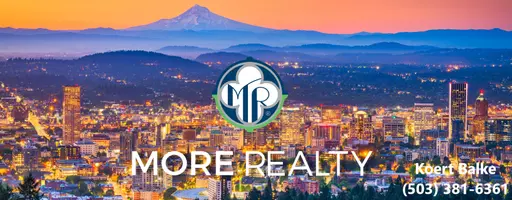Bought with Premiere Property Group LLC
For more information regarding the value of a property, please contact us for a free consultation.
673 S 15TH CT Ridgefield, WA 98642
Want to know what your home might be worth? Contact us for a FREE valuation!

Our team is ready to help you sell your home for the highest possible price ASAP
Key Details
Sold Price $740,083
Property Type Single Family Home
Sub Type Single Family Residence
Listing Status Sold
Purchase Type For Sale
Square Footage 2,432 sqft
Price per Sqft $304
Subdivision Hillhurst
MLS Listing ID 294579227
Sold Date 07/18/25
Style Stories1, Craftsman
Bedrooms 4
Full Baths 2
HOA Fees $78/mo
Year Built 2005
Annual Tax Amount $5,974
Tax Year 2024
Lot Size 8,712 Sqft
Property Sub-Type Single Family Residence
Property Description
Welcome to this stunningly remodeled home in the highly sought-after Hillhurst community! Surrounded by mature trees and wide, tree-lined streets, this home exudes the charm of an established neighborhood while offering the modern finishes and features of a model home.Step inside and be captivated by the abundance of natural light pouring in from the many windows, creating a bright and airy atmosphere throughout. The home features engineered wood floors, rich oil bronze fixtures, and unique wood accent walls that add character and warmth to each room.The kitchen has been thoughtfully reimagined with an oversized island perfect for entertaining, extended soft-close cabinets with floating shelves, and striking quartz slab counters. It's complete with stainless steel appliances, a farmhouse sink, undermount lighting, tile backsplash, and a spacious walk-in pantry. Every detail feels meticulously designed for both beauty and functionality.Relax by the stone-stacked fireplace in the living area or enjoy the luxurious primary bedroom suite, thoughtfully separated from the two additional bedrooms for maximum privacy. The primary suite is generously sized, creating a serene retreat that provides Jetted soaking tub and Tile Wrapped Step-in Shower.You will find two secondary bedrooms that share a convenient Jack and Jill bathroom, and an optional bedroom / Office features that offers custom floor-to-ceiling cabinetry, perfect for work-from-home days. An additional half bathroom adds convenience for guests.This home combines style, comfort, and practicality in a location that's hard to beat—just minutes from downtown Ridgefield, local stores, coffee shops, restaurants, and the scenic Gee Creek Trail. Plus, it's only a 10-minute drive to the main highway for easy commuting.Come experience this bright, welcoming, and truly special home—it looks like a model home but without the model home price tag!
Location
State WA
County Clark
Area _50
Rooms
Basement Crawl Space
Interior
Interior Features Central Vacuum, Engineered Hardwood, Garage Door Opener, Granite, Jetted Tub, Laundry, Quartz, Sound System, Sprinkler, Tile Floor, Wainscoting, Wallto Wall Carpet
Heating Forced Air
Cooling Central Air
Fireplaces Number 1
Fireplaces Type Electric
Appliance Builtin Oven, Builtin Range, Cooktop, Dishwasher, Disposal, Free Standing Refrigerator, Microwave, Pantry, Plumbed For Ice Maker, Quartz, Range Hood, Stainless Steel Appliance
Exterior
Exterior Feature Covered Patio, Fenced, Gas Hookup, Patio, Sprinkler, Yard
Parking Features Attached
Garage Spaces 3.0
Roof Type Composition
Garage Yes
Building
Lot Description Level
Story 1
Foundation Concrete Perimeter
Sewer Public Sewer
Water Public Water
Level or Stories 1
Schools
Elementary Schools Union Ridge
Middle Schools View Ridge
High Schools Ridgefield
Others
Acceptable Financing Cash, Conventional, FHA, VALoan
Listing Terms Cash, Conventional, FHA, VALoan
Read Less





